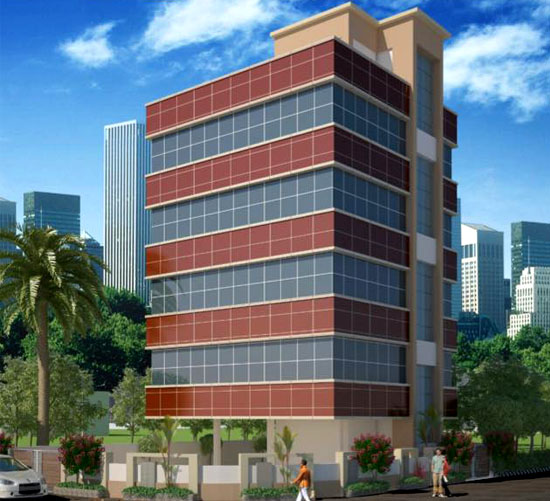| |
Contact Us
Sai Gajanan Bui & Dev
Office Address :
Sai Plaza, Plot No. 551,
Friends Colony Sq.,
Near Apana Bhandar
Katol Road, Nagpur
Email : saigajanan2005@yahoo.in
Mob : 9373128353
9156732022 |
|
|
|
|
|
 |
|
Specification |
| STRUCTURE |
R.C.C framed Structure.
|
| WALL |
Outer 6" Brick Wall
Inner 4.5 Brick Wall |
| WINDOWS |
Powder Coated Aluminium Sliding windows with MS Grill |
| FLOORING |
24" * 24" Vitrified Tiles |
| BATH & WC |
Designer Glazed Tiles Upto 7' Height
Bathroom Fittings Standard Jaquar Company |
| ELECTRIFICATION |
Concealed wiring with ISI quality. Modular switches on entire floor. |
| PAINTING |
Outer Weather coat paint. Inner putty with Acrylic Emulsion Paint. |
| TV & LIFT |
6 Passangers Automatic. |
| EXTRA CHARGES |
M.S.E.B. Meter deposit, transformer deposit, water meter charges.
Deposits and expenses at actual to be paid extra.
Registration charges, stamp duty, paging charges, documentation charges, to be paid extra.
Changes in specification and plan will cost extra and extra cost for the extra work.
Elevation changes not allowed.
Possession of the flat should be given by the builder after clearance of all dues.
Service Tax & other taxes as per Govt. rules. |
|
|